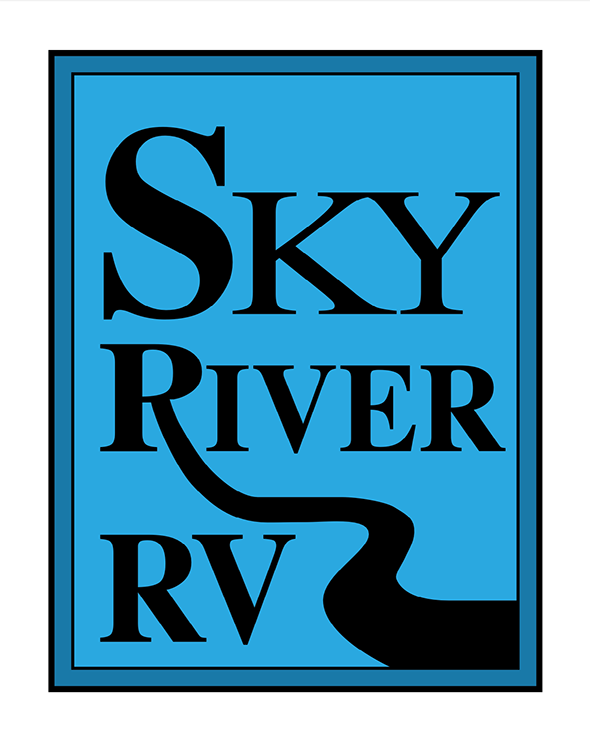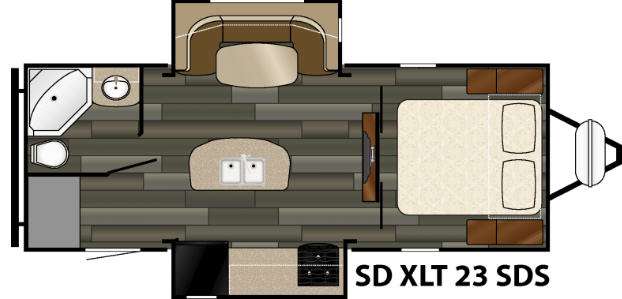-

-
 Floorplan - 2016 Heartland Sundance XLT 23SDS
Floorplan - 2016 Heartland Sundance XLT 23SDS
-

-

-

-

-

-

-

-

-

-

-

-

-

-

-

-

-

-

-

-

-

-

-

-

-

-

-

-

-

-

-

-

-

-

-

-

-

-

-

-

-

-

-

-

-

-

-

-

-

-

-

-

-

-

-

-

-

 +59
+59- Our Price: $16,789
- List Price: $23,223
- Discount: $6,434
-
Sleeps 4
-
2 Slides
-
U Shaped DinetteFront Bedroom
-
27ft Long
23SDS Floorplan
Specifications
| Sleeps | 4 | Slides | 2 |
| Length | 26 ft 11 in | Ext Width | 8 ft |
| Ext Height | 11 ft 2 in | Int Height | 6 ft 6 in |
| GVWR | 6900 lbs | Fresh Water Capacity | 36 gals |
| Grey Water Capacity | 37 gals | Black Water Capacity | 37 gals |
| Tire Size | ST205/75R14C | Furnace BTU | 25000 btu |
| VIN | 5SFNB272XGE309584 |
Description
Enter and notice the large storage cabinet just inside the door to your left. There is also a complete bath straight ahead in the rear corner. This bathroom features an angled shower, a toilet, and vanity with sink, plus an overhead medicine cabinet.
To the right of the entrance enjoy kitchen amenities where you will easily be able to cook up light meals and snacks. The slide out features a refrigerator, counter space, and a three burner range, plus additional storage. There is an off set island in the center which provides added counter space, plus double sinks making cleaning up a breeze.
Opposite the slide out you will find a large slide out u-shaped dinette for mealtime use and just hanging out. This can also be converted to create added sleeping space for one or two guests. A nearby entertainment center offers a flat screen TV for your enjoyment.
On either side of the TV entertainment center there are sliding doors that close off the front bedroom area where you will find a queen size bed, dual bedside shirt closets and nightstands, plus overhead storage for your things, and so much more!
Features
Standard Features (2016)
- Universal docking center
- E-Z lube hubs
- Equa-Flex suspension
- Electric patio awning with LED light
- Factory installed roof ladder (most models)
- Easy access electric outlet for awning lights
- Exterior stereo speakers
- 1-Piece ABS underbelly
- FLEXFOIL insulation in underbelly (FW only)
- FLEXFOIL insulation on bath/bed deck (FW only)
- One-piece rubber roofing material
- Large assist entry handle
- Dual 30 lb. LP tanks
- Exterior propane quick connect
- 30” radius entry door
- Water heater bypass
- 50 Amp electrical service (FW only)
- Security light
- Forced air heated and enclosed holding tanks and valves (FW only)
- Painted aerodynamic fiberglass front cap with LED marker lighting
- Triple entry step (FW only)
- Electric powered front jacks (FW only)
- Spare tire
- Outside shower
- Aluminum wheels with Dexter axles
- "Correct Track" alignment system
- Frameless windows
Premier Kitchen
- Solid surface countertops
- Glazed walnut cabinetry
- Deep 50/50 kitchen sink
- Full extension ball-bearing drawer guides
- Pull-out kitchen faucet
- Premium Beauflor residential flooring
- 22” oven with igniter (FW only)
- 8 Cu. Ft. refrigerator (FW only)
Bath
- Large bathtub (3280RES only)
- Power roof vent
- Large medicine cab. with mirror and lights
- Porcelain toilet with foot flush
- Heat duct and A/C vents
Bedroom
- Flush floor bed and bath upper deck
- Lift-up, finished bed storage (FW only)
- Shoe rack in closet (bed slide models)
- Second A/C prep (FW only)
- Washer dryer prep (most FW models)
- Quick recovery gas/electric
- DSI hot water heater
- High-end push back recliners (some models)
- Coat closet (most models)
- Flush floor slide-outs
- Adjustable A/C vents for improved air flow
- Sofa bed
- Over the slide room 9”x36” window (FW only)
Popular Features
- LED interior lighting
- Black tank flush system
- 12V AM/FM CD/DVD with Bluetooth
- 60” x 80” Queen bed (FW only)
- 70”x 80” King bed (FW only) (3280RES only)
- Spring loaded hidden hinges
- Snap jack pins for landing gear (FW only)
- 35,000 BTU high capacity furnace
- Tinted safety glass windows
- Countertop extension (where available)
- Electric rear jacks (FW only)
- Fireplace (where available)
- Hi-gloss taupe walls
- Free standing dinette chairs and table with storage in both
- U-shape dinette (3600QB, 3700RLB)
- Swivel glider recliners
- 15,000 BTU A/C
- Dual pane windows
- 32” TV option
- 40”TV option (most models)
- 2nd AC in bedroom
- 12 cu. ft. refrigerator (3000CK, 3380RL)
- Theater seating (3380RL, 3280RES)
- 50 Amp with 2nd A/C option (TT only)
- Fantastic fan in living room (FW only)
All standard features and specifications are subject to change.
Save your favorite RVs as you browse. Begin with this one!
Loading
Sky River RV is not responsible for any misprints, typos, or errors found in our website pages. Any price listed excludes sales tax, registration tags, and delivery fees. Manufacturer pictures, specifications, and features may be used in place of actual units on our lot. Please contact us @805-463-1838 for availability as our inventory changes rapidly. All calculated payments are an estimate only and do not constitute a commitment that financing or a specific interest rate or term is available.
Manufacturer and/or stock photographs may be used and may not be representative of the particular unit being viewed. Where an image has a stock image indicator, please confirm specific unit details with your dealer representative.
 Skip to main content
Skip to main content



