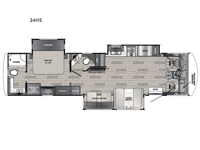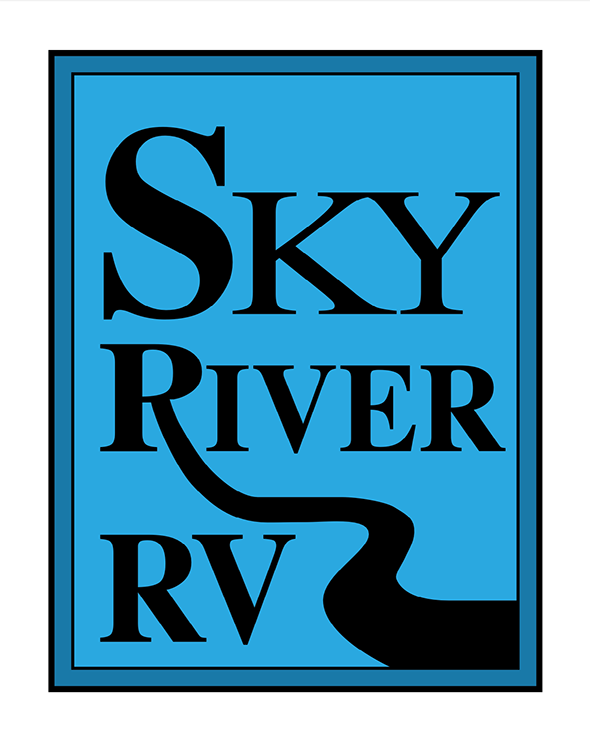Forest River RV Georgetown 5 Series 34H5 Motor Home Class A For Sale
-

Forest River Georgetown 5 Series Class A gas motorhome 34H5 highlights:
- Bath and a Half
- Master Suite
- Fireplace
- Bunk Over Cab
- Outside Entertainment
Three slides help to open up this motorhome! The kitchen slide features all of your essentials for cooking delicious meals and you even have a hutch with overhead cabinets to store all of your dishes. The Dream Dinette and Thomas Payne theater seating slide not only open up the living area, but also provide comfortable places to eat meals and unwind in front of the 5,000 BTU fireplace and 40" LED TV after a long day of traveling. The half bathroom is close to the kitchen and living area so you don't have to go far for a quick bathroom break. The master suite will have you feeling right at home with a 72" x 80" king bed slide to lay your head on at night with a dresser across from it that also has a 32" LED TV and wardrobes on either side of it with one of them with an optional washer and dryer. Plus, you even have access to the full rear bathroom which has a shower with a seat to freshen up in each morning!
A spacious design and true luxury come together to create these Forest River Georgetown 5 Series Class A gas motorhomes! Their solid surface kitchen countertops, day and night shades throughout, and designer bedspread will have you feeling right at home. The color side and rear cameras help to prevent any dings or bumps while you travel, and the automatic hydraulic leveling jacks will keep your unit leveled where ever you set up. Durable construction consists of a crowned roof, 2" aluminum framed vacuum bonded gel coated sidewalls, plus high density block foam insulation that will allow you to travel in all seasons. You will appreciate the 50 Amp service, two house batteries, and 6,000 watt Yamaha generator to keep you powered up. An outside shower is also included on all models, along with rotocast storage compartments with drains, a power awning, and so much more!
Have a question about this floorplan?Contact UsSpecifications
Sleeps 5 Slides 3 Length 37 ft 10 in Ext Width 8 ft 4 in Ext Height 12 ft 9 in Int Height 6 ft 10 in Exterior Color Partial Paint; Black, Charcoal. Full Body Paint; Graphite, Admiral, Ruby, Cobalt Hitch Weight 5000 lbs GVWR 22000 lbs Fresh Water Capacity 82 gals Grey Water Capacity 52 gals Black Water Capacity 52 gals Furnace BTU 40000 btu Generator 6,000W Yamaha Fuel Type Gas Engine 7.3L V8 Chassis Ford F53 Horsepower 350 hp Fuel Capacity 80 gals Wheelbase 242 in Number Of Bunks 1 Available Beds King Torque 468 ft-lb Refrigerator Type Stainless Steel 3 Door Residential Refrigerator Size 12 cu ft Convection Cooking Yes Cooktop Burners 3 Number of Awnings 2 Axle Weight Front 8000 lbs Axle Weight Rear 15000 lbs LP Tank Capacity 103 lbs Water Heater Capacity 6 gal AC BTU 30000 btu TV Info LR 40" LED TV, BR 32" LED TV, Exterior 40" LED TV Awning Info 12' and 17' Encased Power with LED Lights Washer/Dryer Available Yes Gross Combined Weight 26000 lbs Shower Type Shower w/Seat Electrical Service 50 amp Similar Motor Home Class A Floorplans
We're sorry. We were unable to find any results for this page. Please give us a call for an up to date product list or try our Search and expand your criteria.
Sky River RV is not responsible for any misprints, typos, or errors found in our website pages. Any price listed excludes sales tax, registration tags, and delivery fees. Manufacturer pictures, specifications, and features may be used in place of actual units on our lot. Please contact us for availability as our inventory changes rapidly. All calculated payments are an estimate only and do not constitute a commitment that financing or a specific interest rate or term is available.
PASO ROBLES, CA: 805-429-4506
PISMO BEACH, CA: 805-909-4308
SANTA MARIA, CA: 805-855-1126
Manufacturer and/or stock photographs may be used and may not be representative of the particular unit being viewed. Where an image has a stock image indicator, please confirm specific unit details with your dealer representative.
 Skip to main content
Skip to main content
