Are you looking for that perfect fifth wheel that checks the boxes on your must-have list? Not only are fifth wheels known for providing some incredible layouts, but they’re also known for making good use of the space they have. Many RVers find that they feel that fifth wheels feel more spacious and open than other styles of RVs.
While this is great news for those looking to purchase an RV, it can also make it difficult to sort through the options to find the best fit for your family. To help you out, here are four of the most popular fifth wheel layouts to consider.
1. Rear Living Floorplans
A Rear Living (RL) floorplan is where the main living space occurs in the back-end of the RV. When you walk into a Rear Living fifth wheel, such as the Jayco Eagle HT 25.5REOK, Jayco Eagle Ht 24RE or Keystone Cougar Half-Ton 30RLS (layouts below), you’ll find the bedroom and bathroom up the steps to the right.
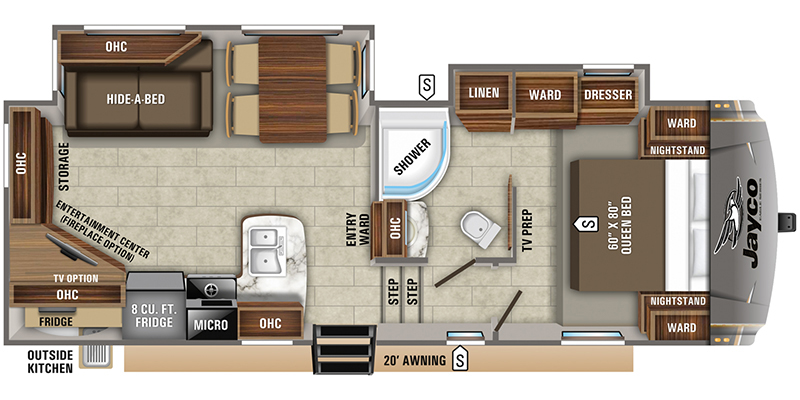
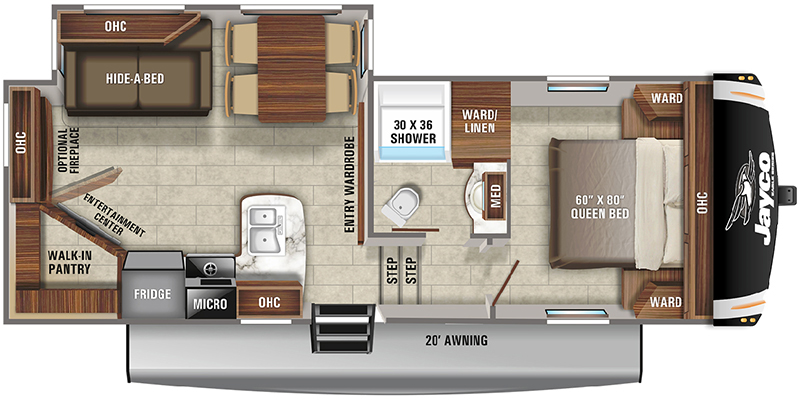
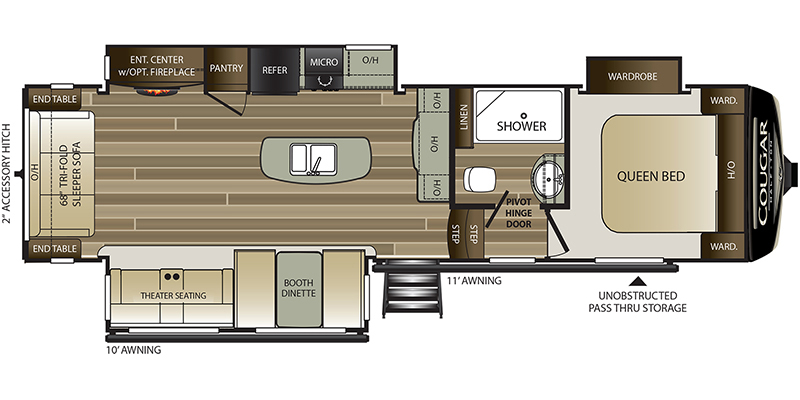
There are several advantages that you gain with this type of floor plan. The first is that it allows you to enjoy the best views from the RV in your main living space. The rear-end of the RV provides options for open windows that can allow you to take in the picturesque scenery around you.
You’ll also find that these layouts tend to provide more spacious kitchens and living rooms. If you spend a lot of time in your RV or like cooking while on the road, this can be a great option for you. They tend to provide the space to have more traditional kitchen options.
This type of floorplan can also help you to feel like you have a little more privacy in the bedroom since it tends to be separated from the main living area by the bathroom.
2. Front Living Floorplans
The next popular option is the front living floorplans. These options, like the Jayco North Point 382FLRB, basically flip the layouts shown above. You typically enter the RV into the kitchen and can climb the stairs to reach the living space. There are a few advantages that this provides over the Rear Living floorplans.
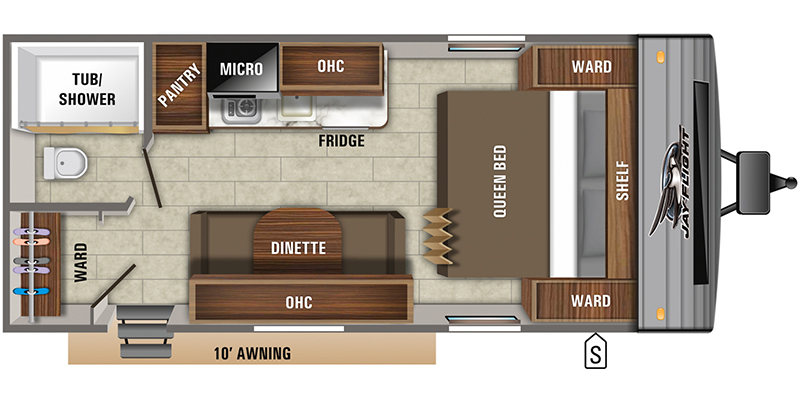
The first difference in this plan is it creates a separate living space. If you’re not a fan of the “open floorplan” that many houses have right now, this is the floorplan that you want to explore. If your family likes to do different activities in the kitchen and living room at the same time, it can be hard to do when the two rooms are together. With the Front Living floorplan, the living space is a room of its own.
This floorplan can also provide an advantage to taller RVers that like additional headspace in the kitchen, bedroom, and bathroom, like when taking a shower. It allows you to take advantage of the taller ceiling heights in the rooms that you might be standing up in more. When relaxing in the living room, you’re likely to be sitting down anyway, which means you don’t need the extra ceiling height as much.
3. Bunkhouse Floorplans
If you’re looking for a fifth wheel floorplan that provides additional sleeping options, a bunkhouse floorplan is the way to go. Bunkhouses are floorplans that include at least two bunk options in the RV. Some of these options are permanent bunks that create a nice option for kids to have their own place to call their own. Other bunk options fold down over the sofa when it’s not in use.
4. Bath and a Half Floorplans
There plenty of reasons why having an extra 1/2 bath can come in handy. If you have small children, like those who are potty training or just recently potty trained, you know that when they need to get to the bathroom they can’t usually wait. Or, if you have teenagers traveling with you, you know how long they can spend getting ready which can make having only one bathroom difficult.
Because of the extra space that fifth wheels have, they can squeeze in an extra bath and it still feels like you have plenty of room left for the other areas in the floorplan as you can see in the example of the Keystone Montana 3760FL.
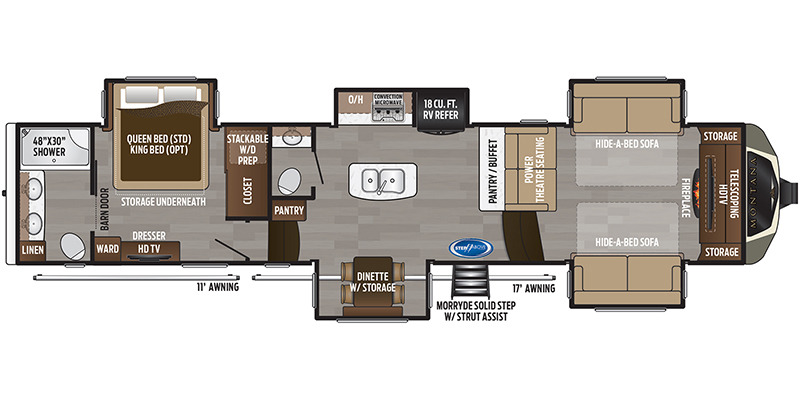 Not seeing the floorplan you need here?
Not seeing the floorplan you need here?
There are plenty of options of fifth-wheel floorplans to meet your needs. Shop our huge selection of 5th Wheels for sale.
